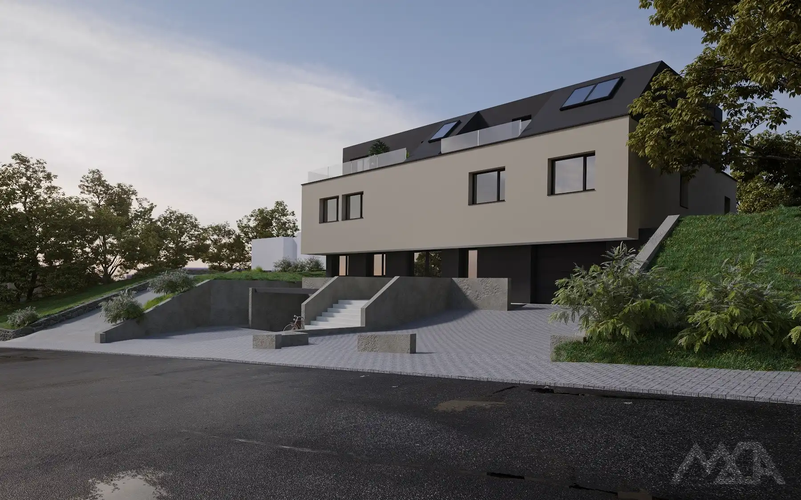
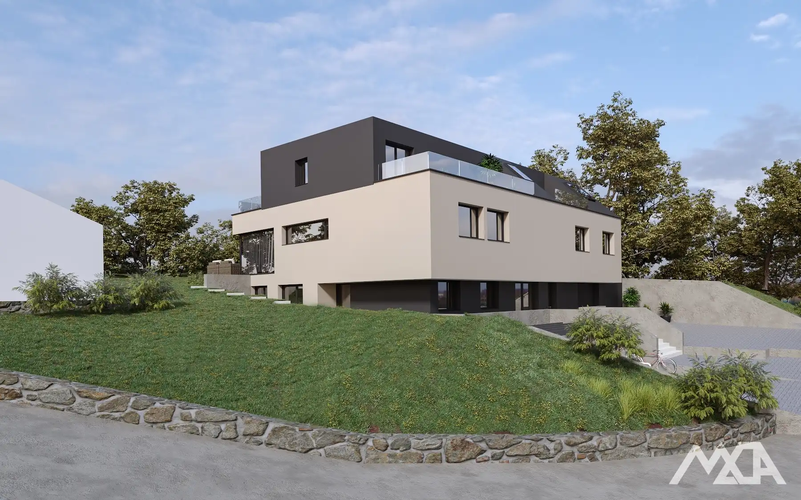
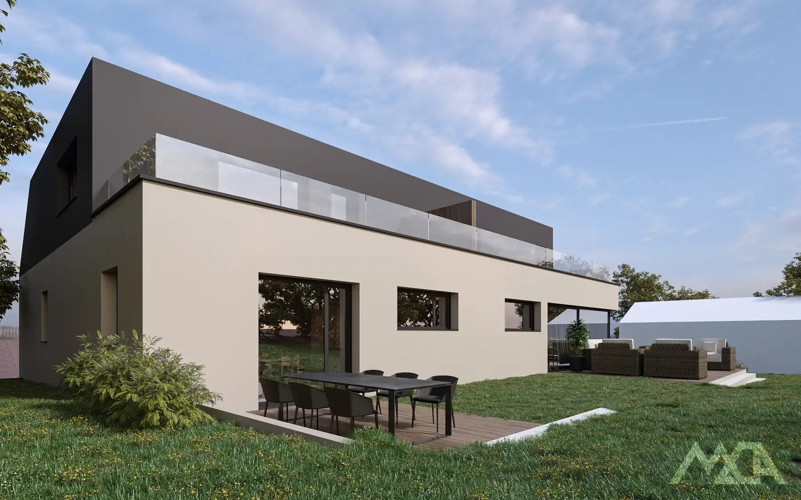
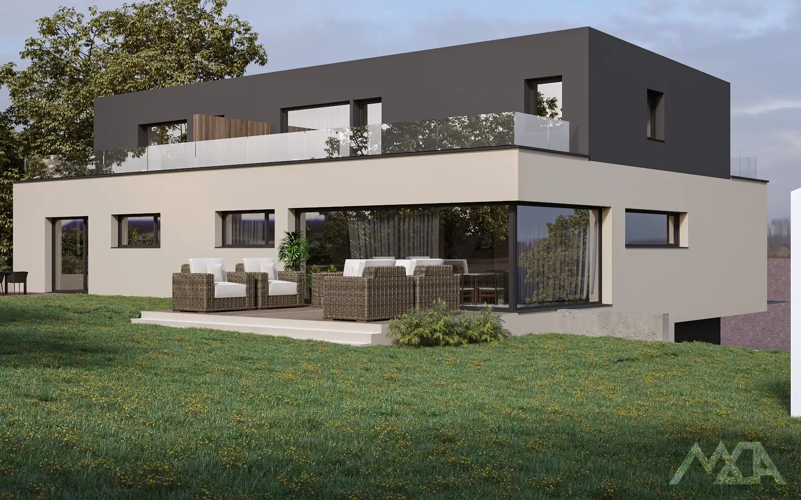
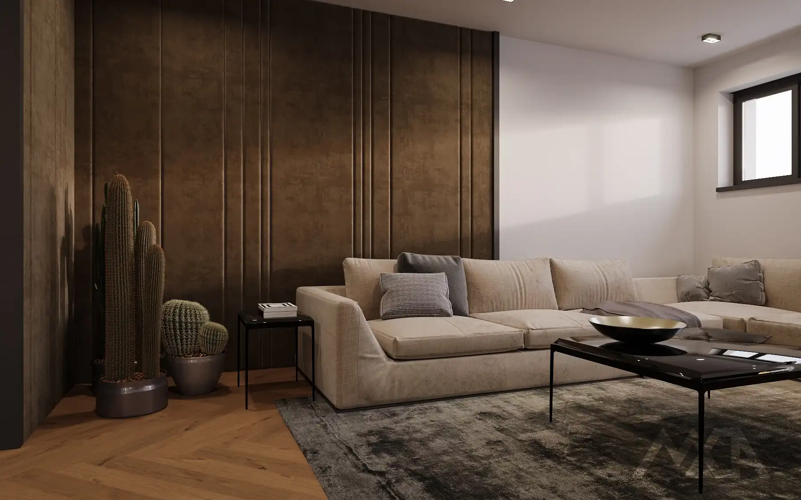
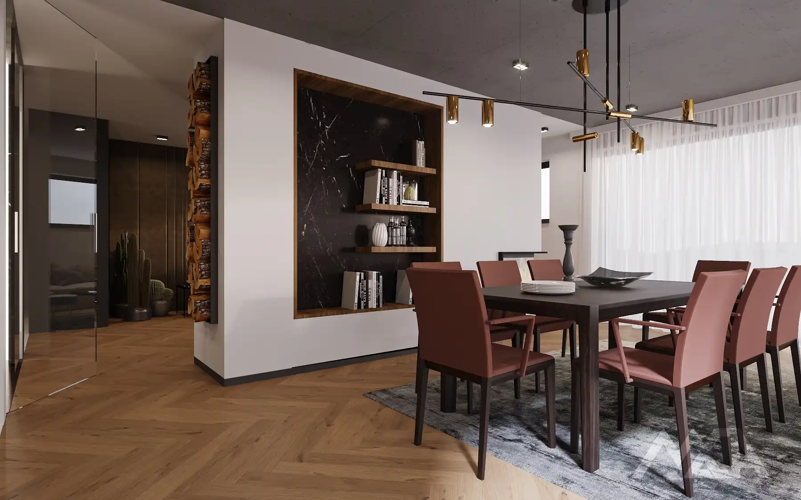
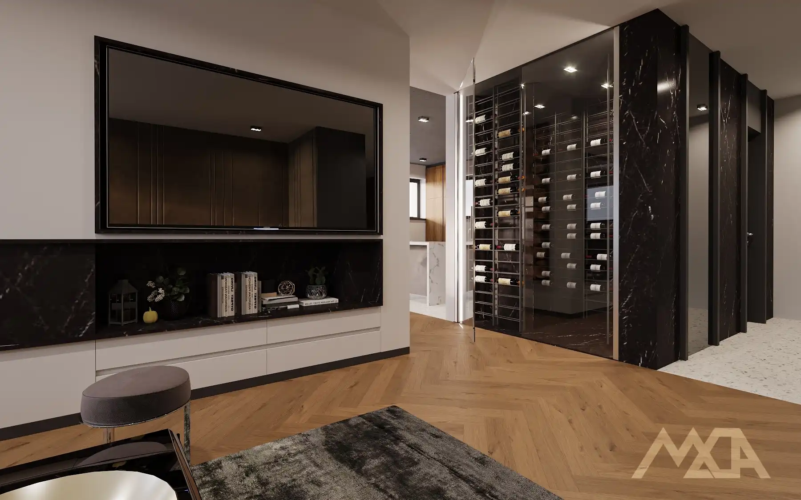
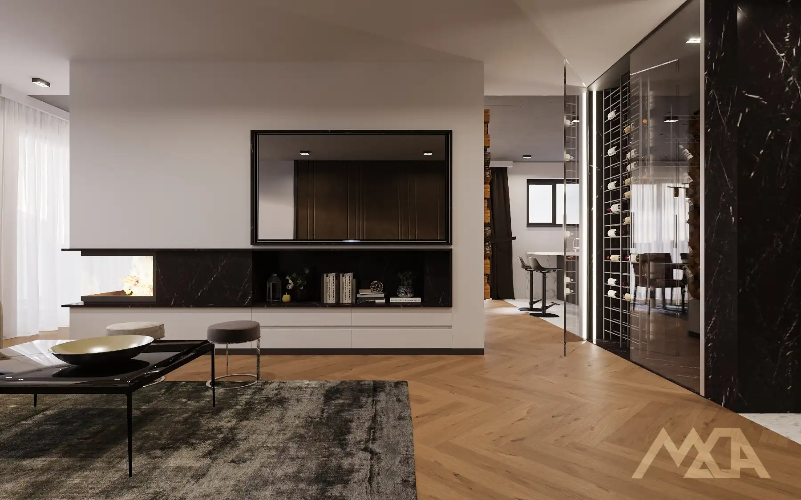
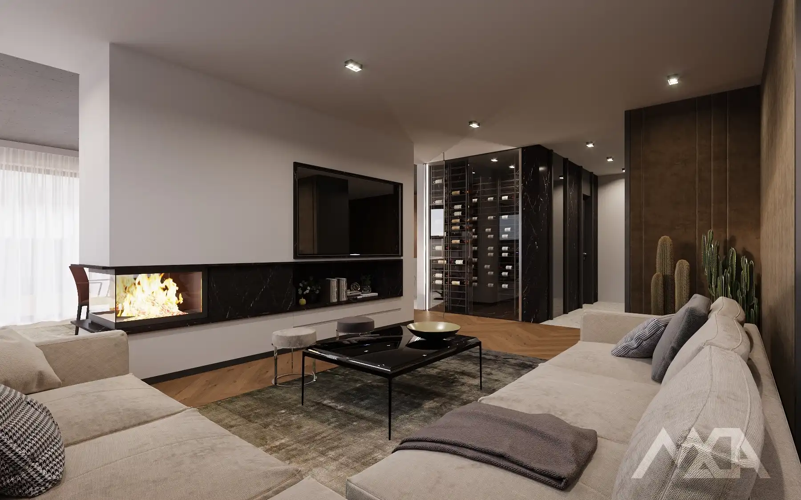
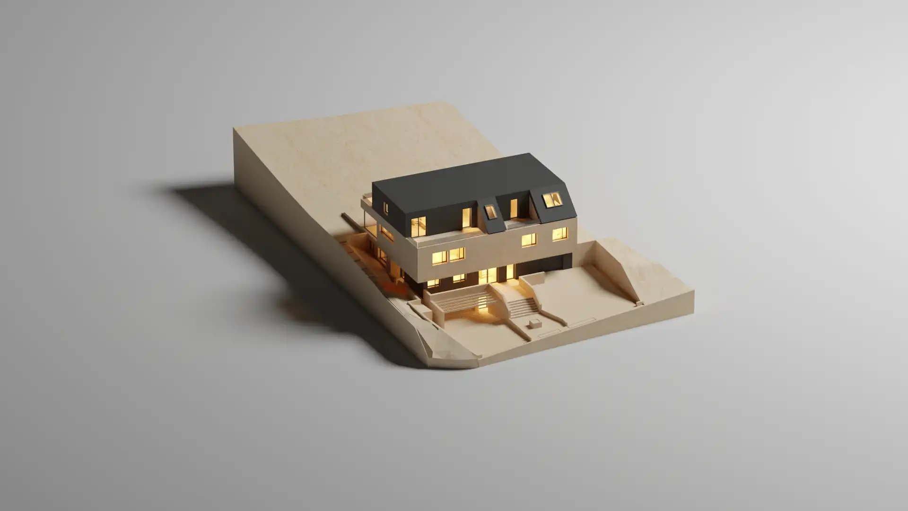
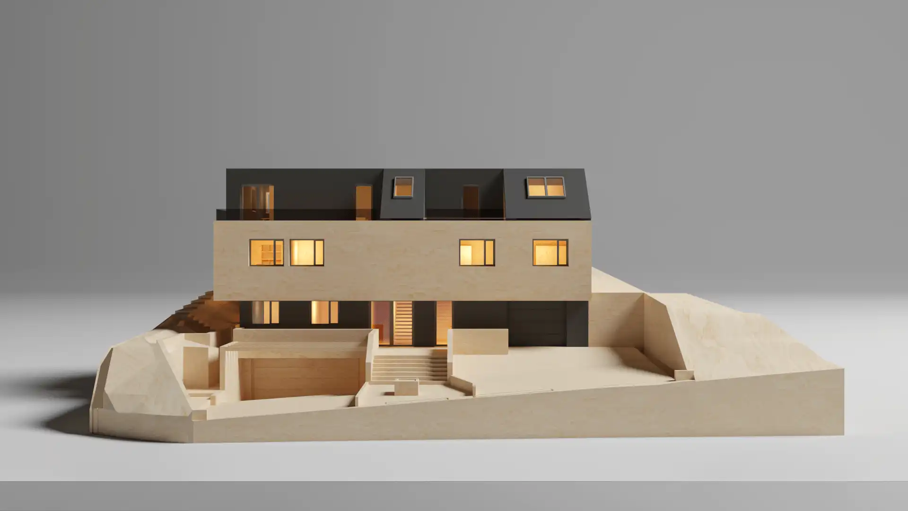
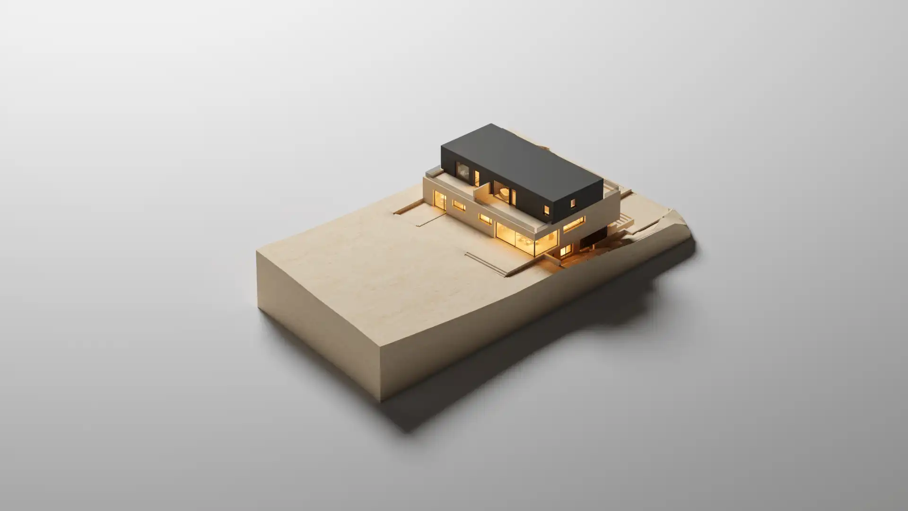
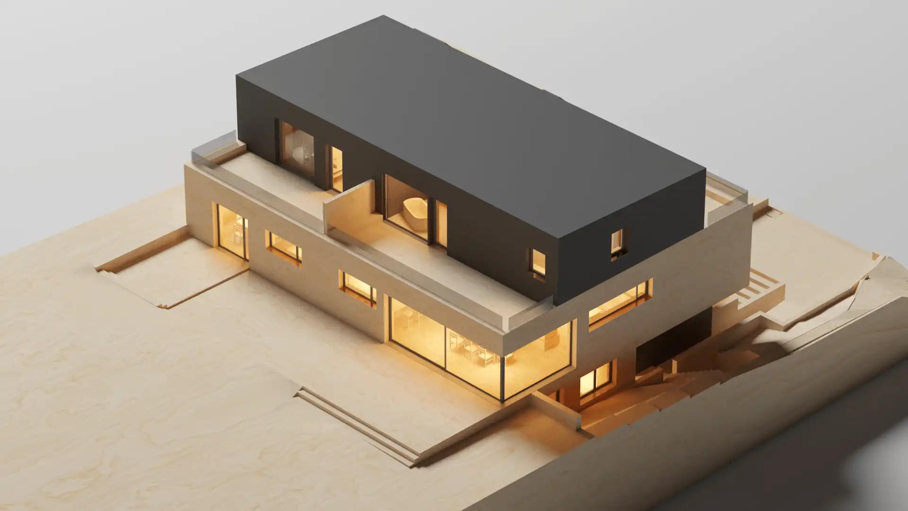
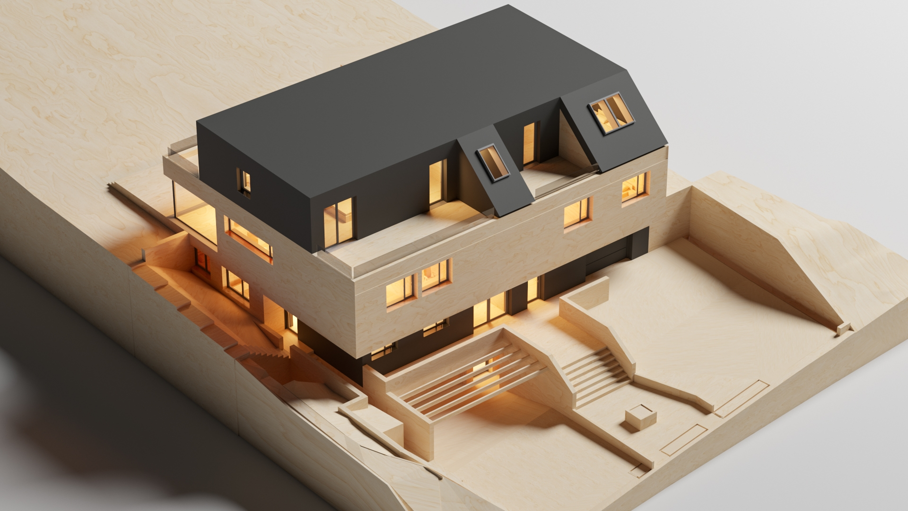
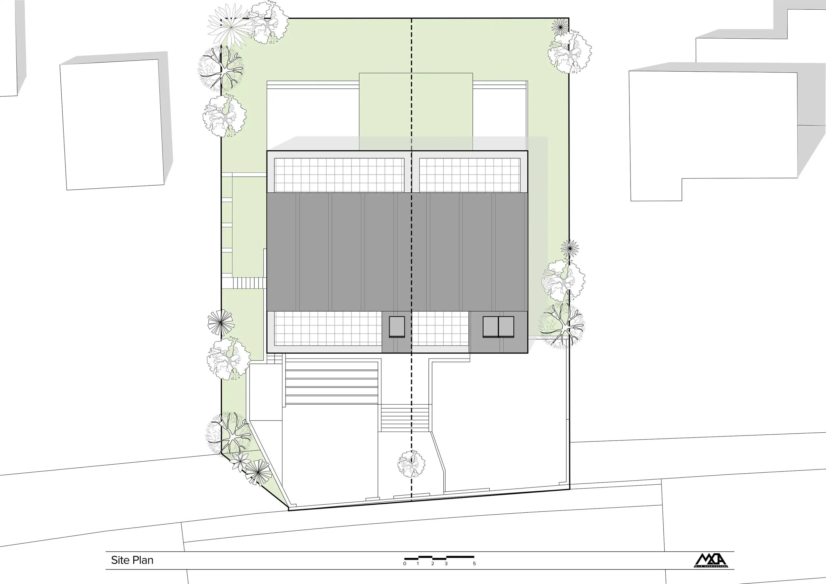
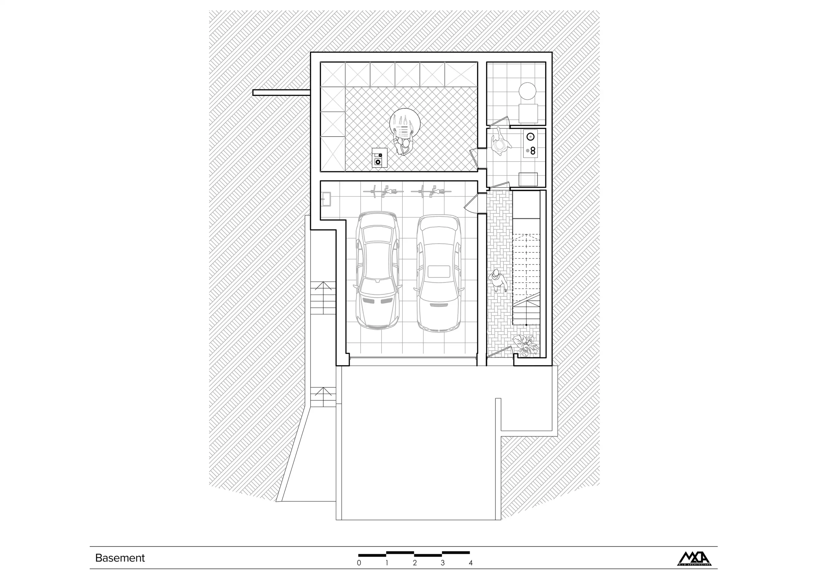
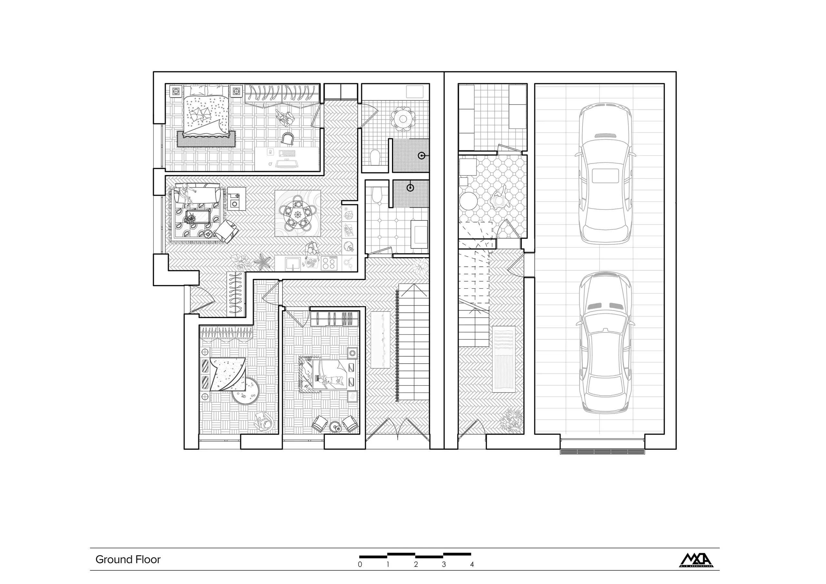
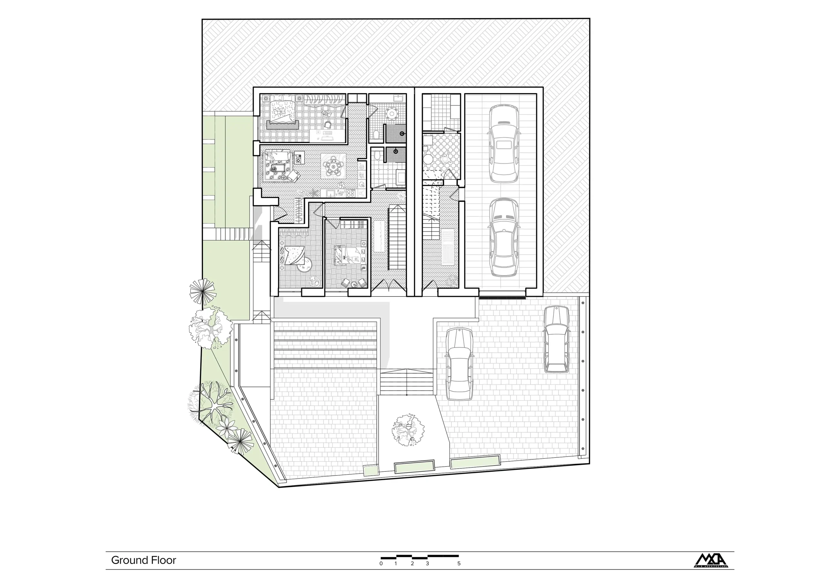
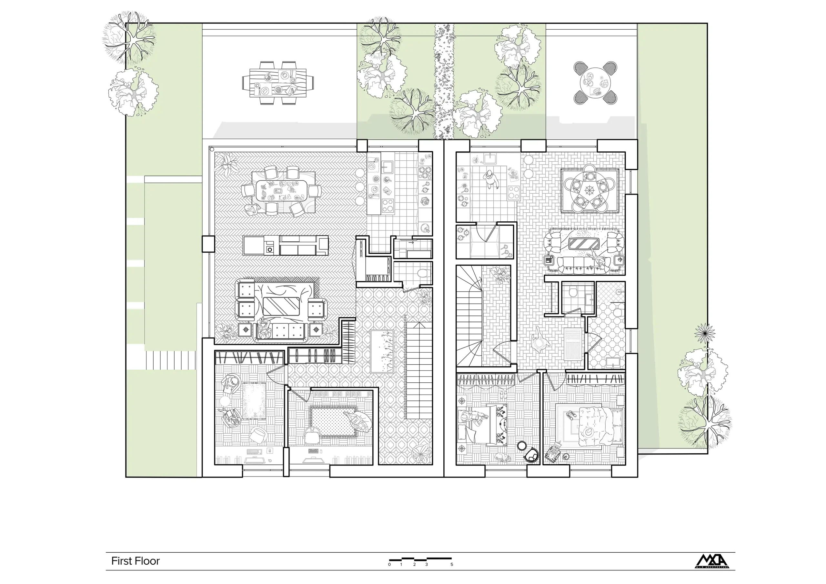
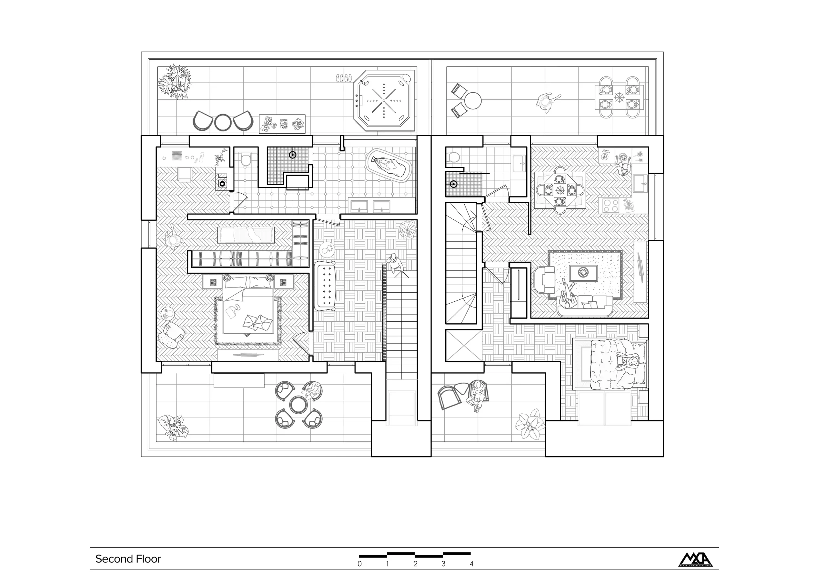
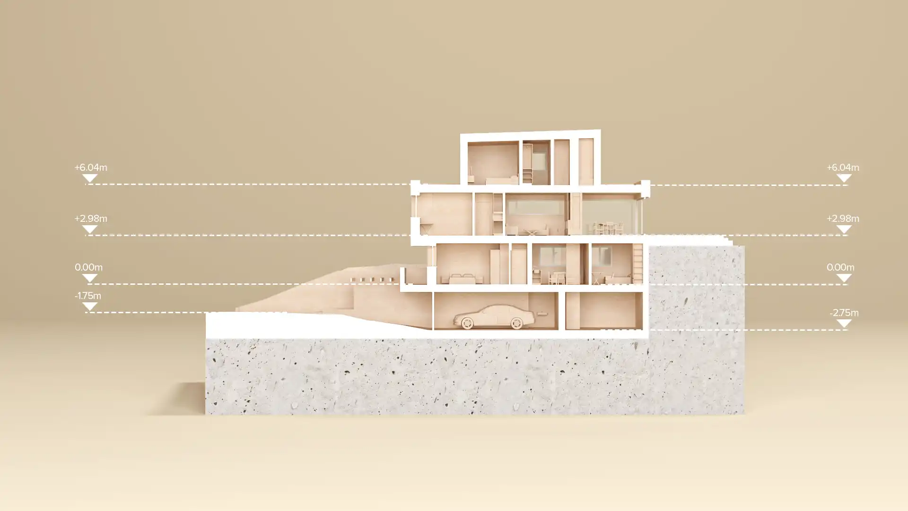
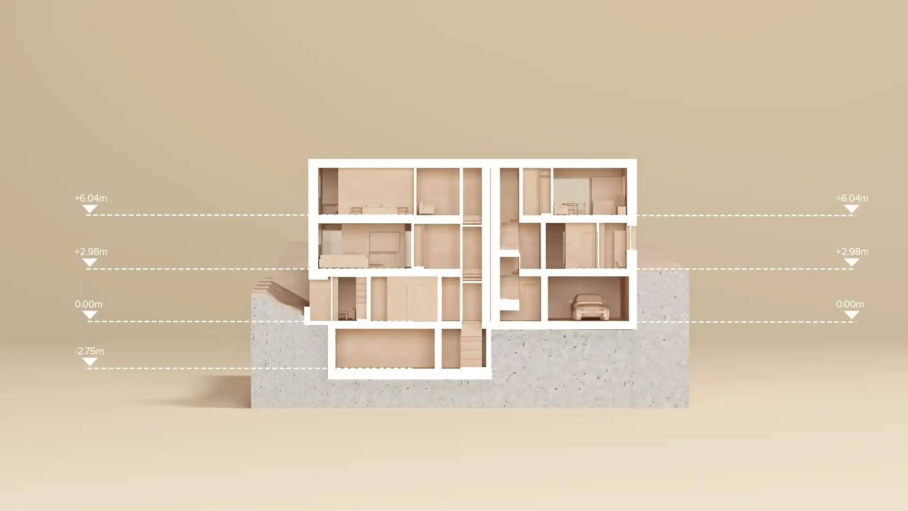
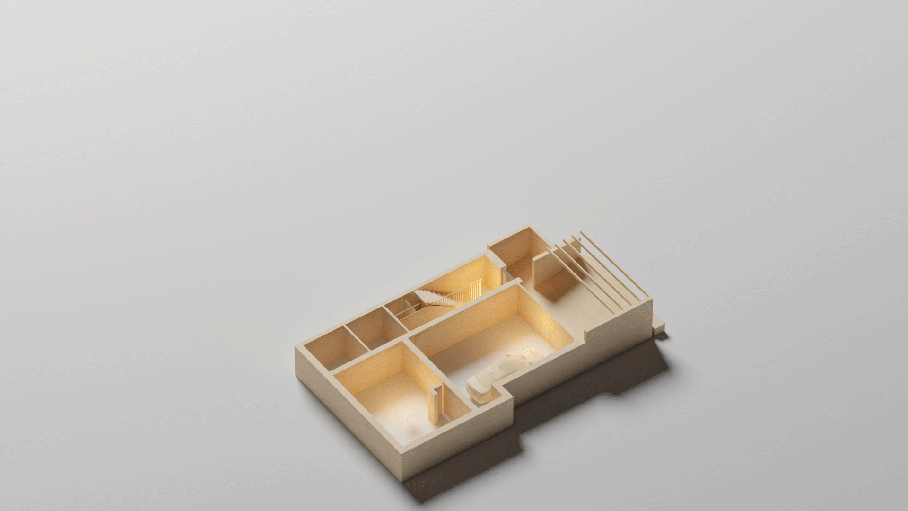
This MxDA’s project in Luxembourg takes the challenge of designing a semi-detached apartment home with close relationship to its enclosing environment. The shape of the building is extruded out of its existing site, providing a smooth transition between the back garden and the house entry. MxDA approach into taking account the existing context through the design process allowed that the houses be provided with direct access to the spacious back garden and the outdoor terrace. The interior mixes the tactile feel of stone and marble with the warmness of hardwood floors and kitchen. The interior spaces are filled with natural light, and spaces are provided with added warmness by the design of an indoor fireplace and the integrated wine cellar.